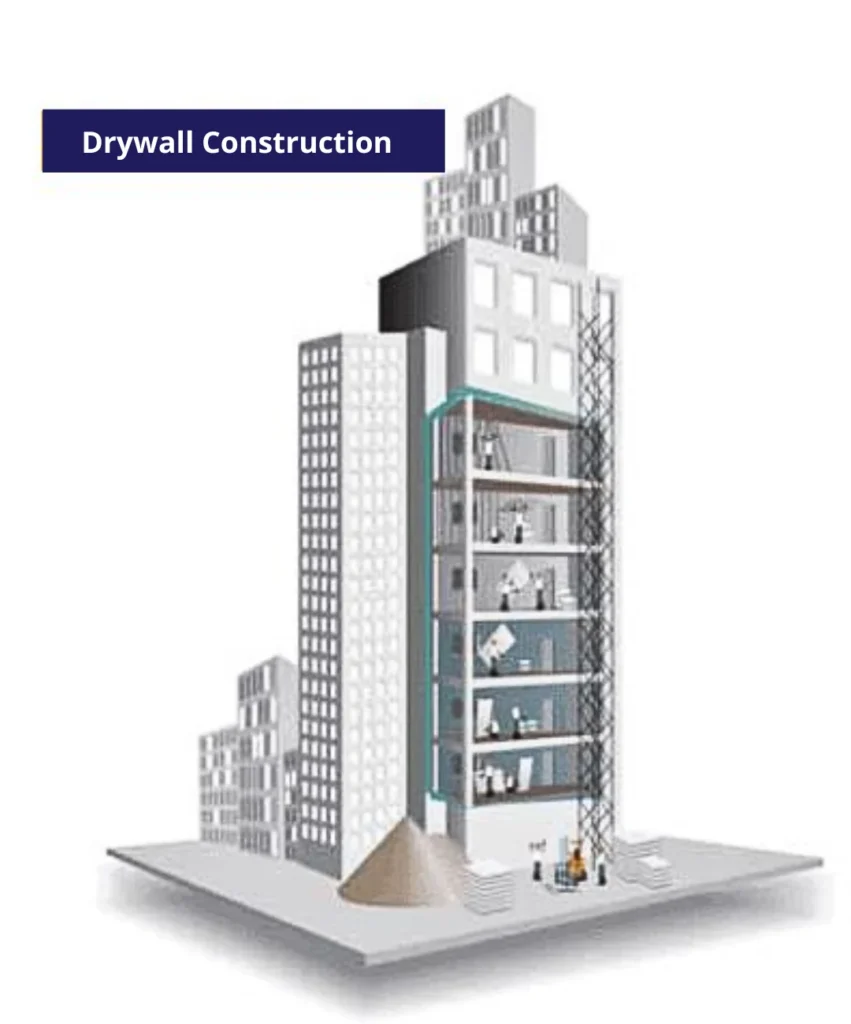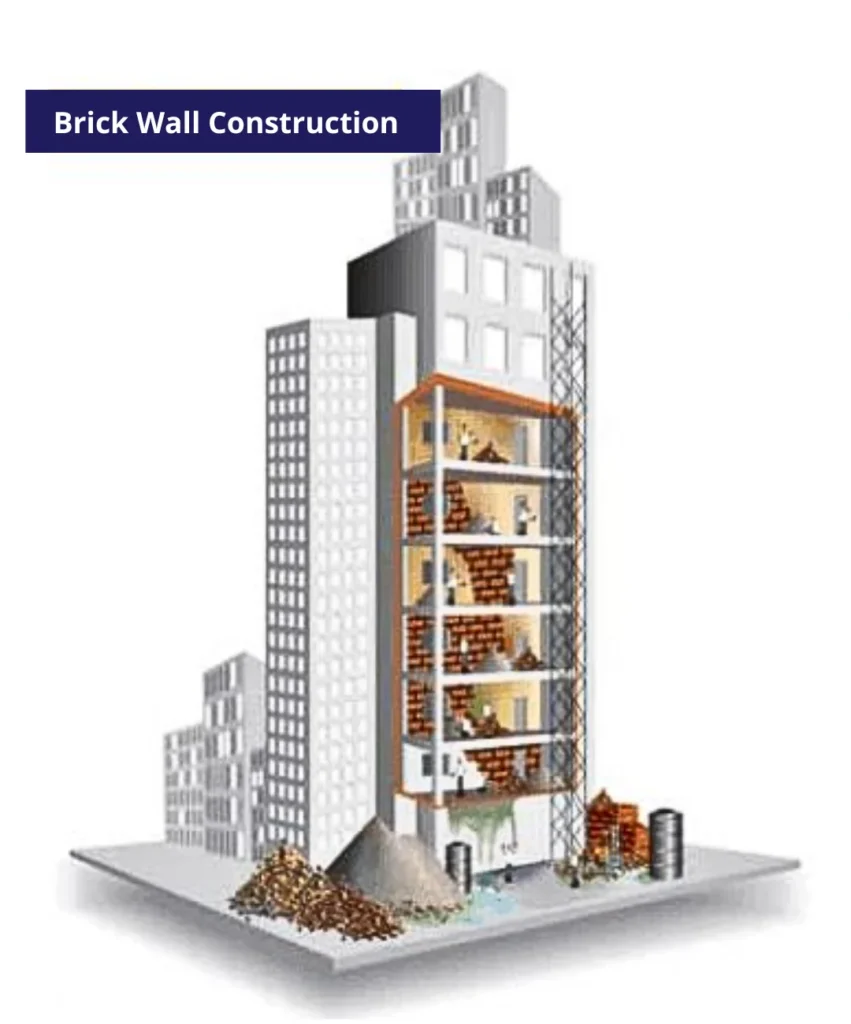home >> Our Services >> Construction Solutions
Dry/Light-Weight Construction Solutions
Lightweight construction is the efficient use of component materials, to provide an effective composite performance; the result is a vast range of combinations so that the desired performance can be customized. Lightweight construction is so called because it can achieve high performance while minimizing the overall weight and cost of the entire building.
We possess unmatched expertise in the design and deployment of innovative, lightweight construction solutions, including:
Dry/Partition walls:
A Drywall is a high-performance light-weight partition system consisting of galvanized steel frames or otherwise, encased with gypsum plasterboards or fiber cement boards on either side with mineral wool sandwiched within the panel for insulation with boards affixed through self-drilling drywall screws. The joints are then taped and finished with gypsum jointing compound and given the desired final finish e.g. painting
Benefits of Drywall
Speed of installation
3 to 4 times faster than masonry construction
Dry construction
Clean and dust free work environment
Light weight
8 to 10 times lighter than masonry systems
Flexibility
In creating and dividing spaces according to your needs
Aesthetic Appeal
Seamless and crack free surfaces, allowing ease of decoration via paint, tiles or wall papers
Versatility
The systems enable use in all internal areas of your home and commercial areas
Excellent Performance
In terms of fire protection and sound insulation
Environment Friendly
Green product which is recyclable and is made of environment friendly material
Comparison with Brick Wall
Drywall is a high performance light weight partition system consisting of Gl steel frame encased with gypsum plasterboards on either side attached through self drilling drywall screws. The joints are then taped and finished with gypsum jointing compounds.


| Parameters | Drywall | Brick Wall |
|---|---|---|
| Speed of installation | 40-50m²/day | 10m²/day |
| Water Saving | Yes | No |
| Weight | Lightest - 19kg/m² (Non load bearing) | Lightest - 230kg/m² (Load bearing) |
| Fire Rating | Can be designed to provide stability. Integrity and insulation | Weak in terms of insulation |
| Usage in Wet Areas | Yes | Yes |
| Wall Surface | Smooth and crack-free surfaces | Difficult to get very smooth surfaces even with skilled labour |
| Sound Insulation | Up to 65dB possible with insulation | 35-40 dB |
| Heat Insulation | Four times less heat convection, K=0.16W/m K | High heat convection, K=0.81W/m K |
| Quality of Material | Standard quality, supply from single source | Difficult to control, various sources of |
| Quality of Wall | Standard installation, easy to control | Depending on labour skill |
| Services | Easy through cavity | Chasing in wall is required |
Dry Ceiling Solutions:
We specialize in designing and installing bespoke dry ceiling systems, expertly combining a range of high-quality materials, including:
- Galvanized steel framings
- Timber framings
- Plasterboards
- Fiber cement boards
- Custom accessories
- insulation materials if / when required or specified
Our team brings creativity and expertise to each project, tailoring our approach to meet the unique objectives and deliver exceptional results. We pride ourselves on:
- Impeccable design
- Flawless installation
- Attention to detail
- Meeting and exceeding client expectations
Our goal is to provide a seamless and superior dry ceiling solution that enhances the overall aesthetic and functionality of your space.
Containerized Structures:
We specialize in designing and deploying innovative shipping container architecture solutions, utilizing steel intermodal containers as the primary structural element. Our expertise spans a range of applications, including:
- Office space
- Living spaces
- Exhibition spaces
- And more
Our container solutions offer unparalleled flexibility, serving as:
- Temporary spaces: Easily dismantled or relocated as needed
- Permanent structures: Durable and long-lasting, with minimal maintenance
We work closely with clients to understand their specific requirements, delivering customized container solutions that meet their unique needs and preferences. Whether you need a temporary or permanent structure, our shipping container architecture solutions offer a sustainable, efficient, and stylish answer.
Light Gauge Galvanized Roof Trusses:
We specialize in designing and installing high-quality, prefabricated light gauge galvanized steel roof trusses. Our Light gauge steel roof truss system is both lightweight and compact for easy handling without compromising on strength and integrity of the system.
Large sections of the roof can simply be pre-assembled on the ground and hoisted into position on the walls – making this one of the most viable systems with a large range of applications up to a clear span of 15 meters.
Our trusses are crafted from galvanized light gauge steel profiles, available in a range of gauges ranging from 0.75mm to 1.2mm to suit specific project requirements. Our expertise ensures that the optimal gauge is selected for each project.
By using prefabricated galvanized steel roof trusses, our clients benefit from:
- Rapid installation
- Trusses can span up to 15meters without intermediate materials therefore reducing load and saving cost of structural elements on the building
- Trusses are light weight (lighter weight than timber & mild steel)
- Trusses are corrosion -free & pest attack free and can last as much as the lifespan of the building.
Let's discuss your next project.
Schedule a call with us today to discuss how we can bring your vision to life.
